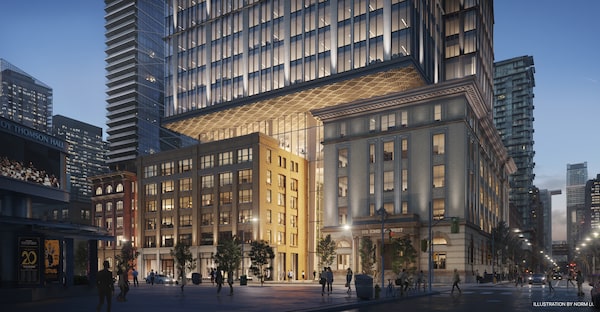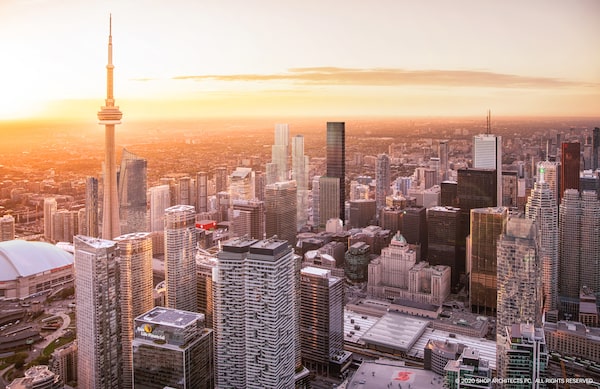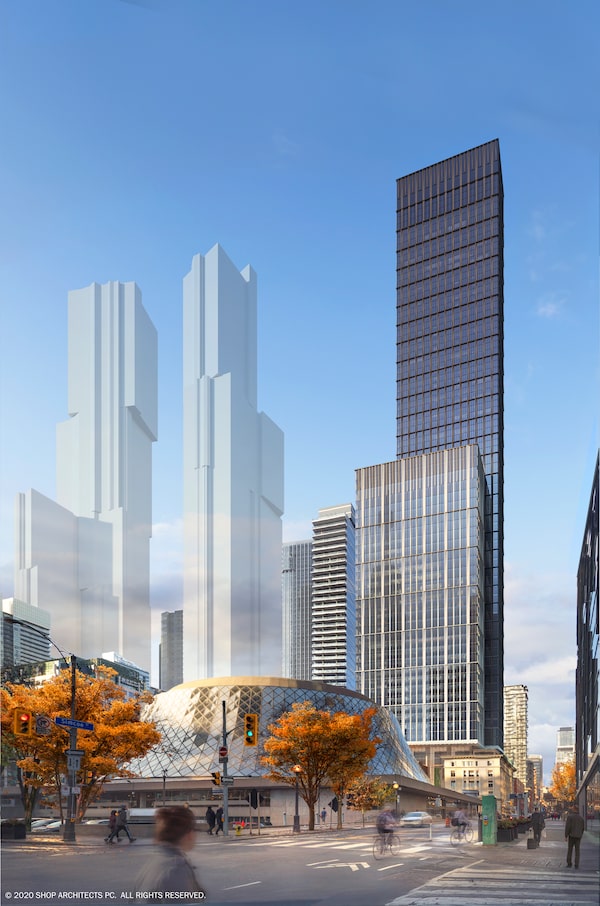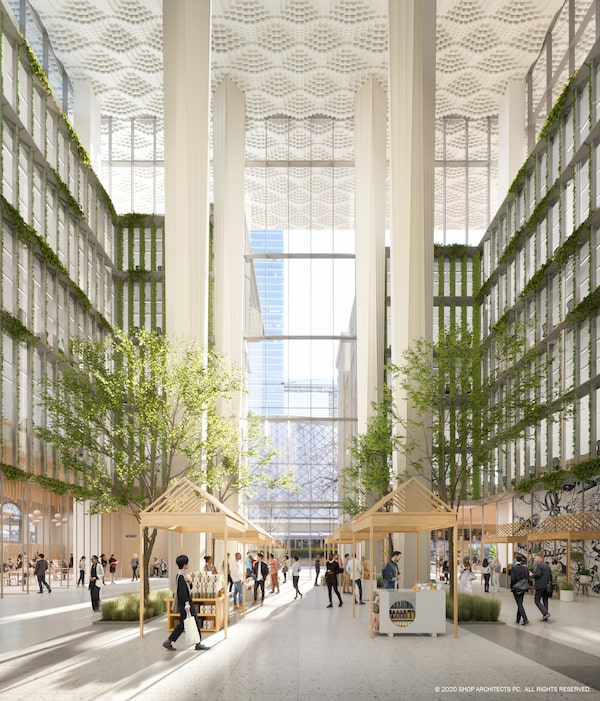
Rendering of Dream Office REIT's 310-metre office and residential complex at 212 King St. W., Toronto.Handout
A major Canadian developer is betting on the future of downtown Toronto, both the residential and office markets, with a new development proposal that’s the biggest in the city since the onset of COVID-19.
Dream Office REIT submitted an application this week to build a 310-metre office and residential complex at 212 King St. W., on the edge of the financial district. The tower would be among the tallest buildings in the city.
Designed by SHoP Architects of New York, the 79-storey tower would include 660,000 square feet of office space and 588 residential rental units. The base would include 10,000 square feet of retail and restaurant space in portions of three heritage-protected loft buildings. Humbold Properties, a privately held company that owns part of the site, is partnering with Dream on the project.

The project emerges amid a pandemic that has led to an economic downturn and caused many in office jobs to work from home.Handout
The project emerges amid a pandemic that has led to an economic downturn and caused many in office jobs to work from home. The office vacancy rate in downtown Toronto has more than doubled to 4.7 per cent and a number of major companies are trying to sublease their space. Condo resale prices in downtown Toronto have also dropped as local demand has softened.
But Dream chief executive Michael Cooper is confident that Toronto’s core will rebound and remain attractive as a place to live and work after the pandemic. “Downtown Toronto is exciting and vibrant,” he said. “That’s been true in the past, and it’s still true now.”
The real estate investment trust’s assets are already heavily concentrated in downtown Toronto.
Through its publicly traded Dream Impact Trust, Dream also has an interest in the Mirvish+Gehry development, which would be located on the same block of King Street West. That two-tower complex, approved by the city at heights up to 328 metres, “is actively moving forward” and should come to market in 2021, Mr. Cooper said.

The proposed building is to include a multistorey lobby for the offices, bordered by retail.Handout
Mr. Cooper said working from home will become a standard practice after the pandemic, but argued it is unclear how this will ultimately affect demand for office space.
“Employers and employees want to be in the best office space available,” he said. “People want to be in great environments; there will be flight to the interesting buildings in locations like this.”
The proposed building is to include a multistorey lobby for the offices, bordered by retail; a restaurant on the seventh floor would sit atop the retained portions of the heritage buildings. Above that would be wide office floors, and then narrower residential floors capping the building.
The tower, if approved at its proposed height, would be among the tallest buildings in the city and the country. It would be 13 metres taller than First Canadian Place, long the tallest office tower in Toronto, and 11 metres taller than QuadReal Property Group’s recently approved Commerce Court 3, also in Toronto’s core.
Joe Cressy, the Toronto city councillor who represents the area, said the proposal will need to align with the city’s urban design and heritage policies, but it generally matches the city’s aspirations for a denser mixed-use neighbourhood. “We are expressly aiming to continue growth here, with commercial and office as important parts of downtown,” he said.
The project will now begin an approvals process with the City of Toronto. A spokesperson said public consultation meetings will begin early in 2021. Construction could begin in 2022.

SHoP, the lead architects, is no stranger to heights.Handout
SHoP, the lead architects, is no stranger to heights – in New York it is building two supertall towers that accommodate heritage elements as well. Gregg Pasquarelli, a partner at SHoP, said the Toronto project’s mix of residential, office and commercial uses represents a progressive approach to development. “Sophisticated cities are learning that a mixed-use building creates a more vibrant neighbourhood,” he said. “Different uses keep the block vibrant 24 hours a day.”
Mr. Pasquarelli explained that the design of the tower is broken up visually into two sections. The first, wider section would contain the office floors and be faced partly with white terracotta panels; the taller, narrower section, with predominantly black cladding, contains apartments. He said details of the architecture, including the textured ceiling of the atrium, would be inspired by the existing buildings, which once housed a factory where General Electric’s Canadian unit made turbines and motors.
Mr. Pasquarelli said arguments about COVID-19 and “the death of the city” are overstated. “After 9/11, a lot of people said that no one in New York City would ever want to rent in a tall building again,” he said. “Now we have 10 buildings taller than the Empire State Building. What makes cities great is not going away.”
Editor’s note: A previous version of this story incorrectly stated that the Mirvish+Gehry development would be approved by the city at heights up to 305 metres. It will in fact be up to 328 metres.
Your time is valuable. Have the Top Business Headlines newsletter conveniently delivered to your inbox in the morning or evening. Sign up today.
 Alex Bozikovic
Alex Bozikovic